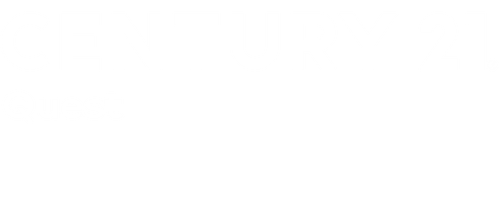


Listing Courtesy of:  Midwest Real Estate Data / Century 21 Quest / Chelsi Cline
Midwest Real Estate Data / Century 21 Quest / Chelsi Cline
 Midwest Real Estate Data / Century 21 Quest / Chelsi Cline
Midwest Real Estate Data / Century 21 Quest / Chelsi Cline 879 2300th Avenue Chestnut, IL 62518
Contingent (55 Days)
$265,000
MLS #:
12398794
12398794
Taxes
$3,559(2023)
$3,559(2023)
Lot Size
2.75 acres
2.75 acres
Type
Single-Family Home
Single-Family Home
Year Built
1935
1935
Style
Farmhouse
Farmhouse
School District
23
23
County
Logan County
Logan County
Community
Not Applicable
Not Applicable
Listed By
Chelsi Cline, Century 21 Quest
Source
Midwest Real Estate Data as distributed by MLS Grid
Last checked Sep 2 2025 at 11:07 PM GMT+0000
Midwest Real Estate Data as distributed by MLS Grid
Last checked Sep 2 2025 at 11:07 PM GMT+0000
Bathroom Details
- Full Bathroom: 1
Interior Features
- 1st Floor Bedroom
- 1st Floor Full Bath
- Separate Dining Room
- Laundry: Multiple Locations
- Appliance: Refrigerator
- Appliance: Washer
- Appliance: Dryer
- Appliance: Dishwasher
- Ceiling Fan(s)
- Appliance: Electric Cooktop
- Generator
- Water-Softener Rented
- Appliance: Water Softener Rented
- Laundry: Laundry Chute
- Replacement Windows
- Appliance: Oven
- Laundry: Main Level
Subdivision
- Not Applicable
Property Features
- Fireplace: 1
- Fireplace: Living Room
- Fireplace: Wood Burning
Heating and Cooling
- Baseboard
- Propane
- Window Unit(s)
Basement Information
- Unfinished
- Full
Utility Information
- Utilities: Water Source: Well
- Sewer: Septic Tank
School Information
- Elementary School: Mt Pulaski Elementary
- Middle School: Mt Pulaski Jr High
- High School: Mt Pulaski High School
Parking
- Enclosed
- On Site
- Garage Owned
- Garage
- Owned
- Detached
- Gravel
Living Area
- 1,753 sqft
Location
Estimated Monthly Mortgage Payment
*Based on Fixed Interest Rate withe a 30 year term, principal and interest only
Listing price
Down payment
%
Interest rate
%Mortgage calculator estimates are provided by C21 Quest and are intended for information use only. Your payments may be higher or lower and all loans are subject to credit approval.
Disclaimer: Based on information submitted to the MLS GRID as of 4/20/22 08:21. All data is obtained from various sources and may not have been verified by broker or MLSGRID. Supplied Open House Information is subject to change without notice. All information should beindependently reviewed and verified for accuracy. Properties may or may not be listed by the office/agentpresenting the information. Properties displayed may be listed or sold by various participants in the MLS. All listing data on this page was received from MLS GRID.




Description